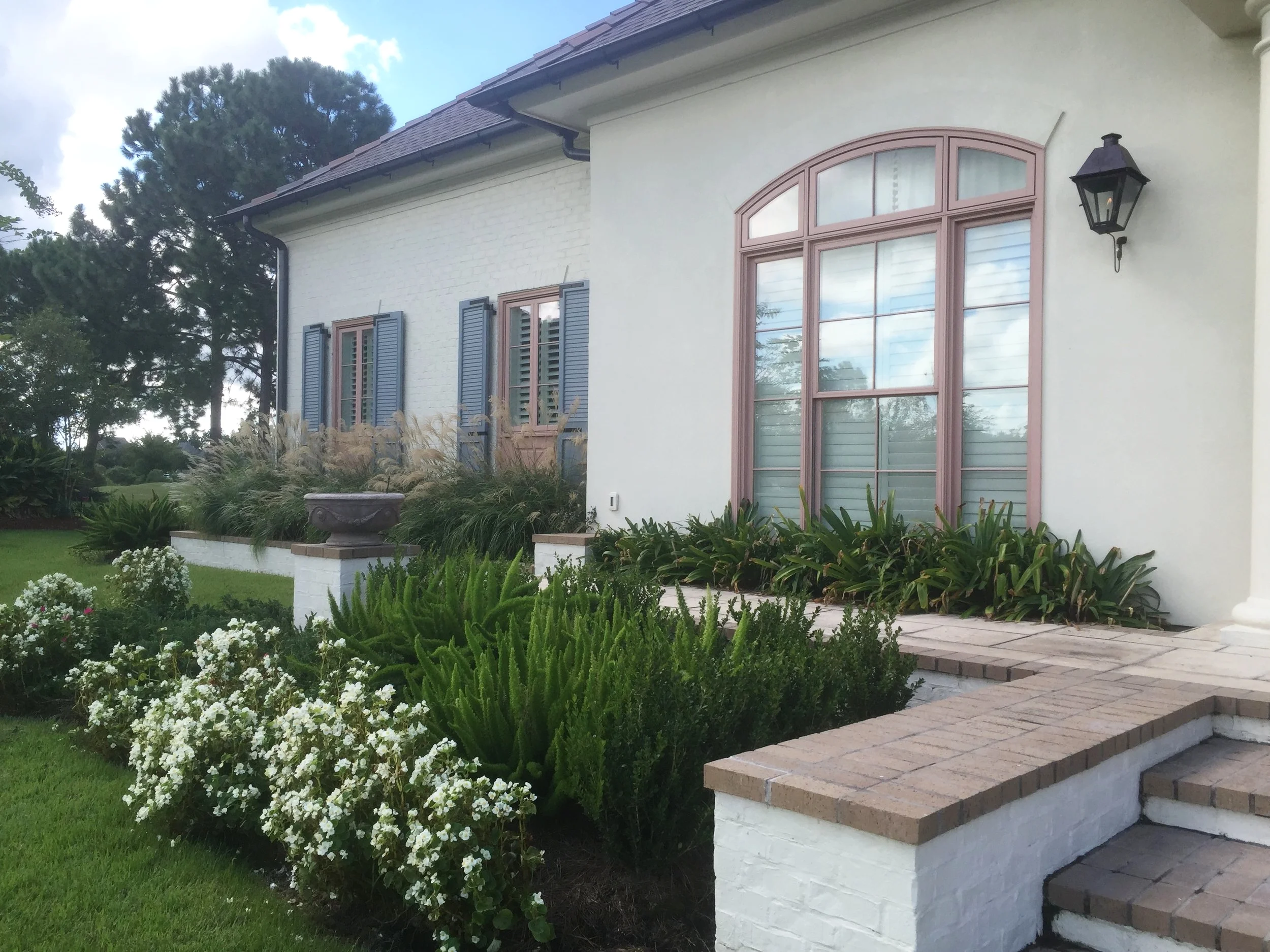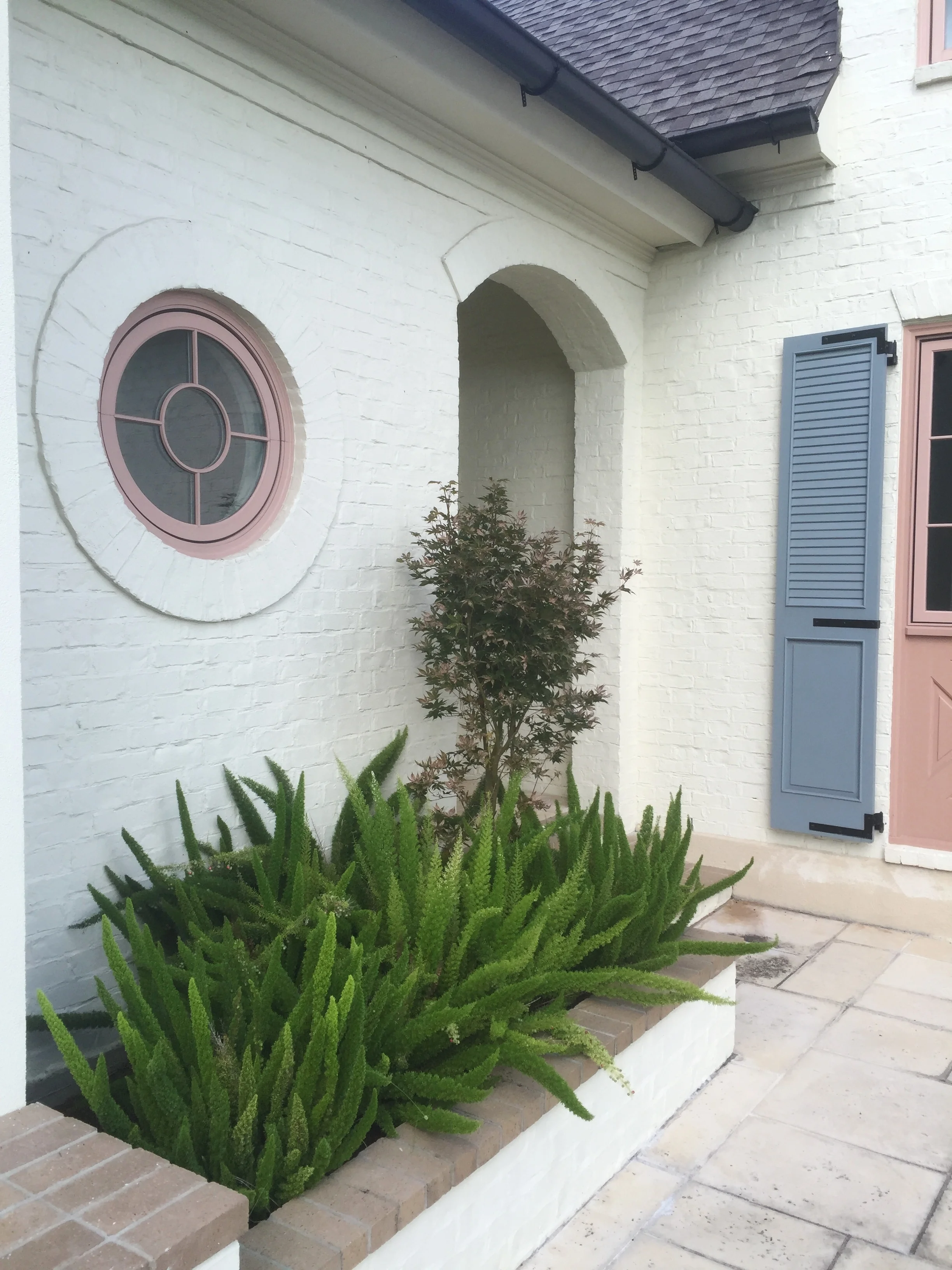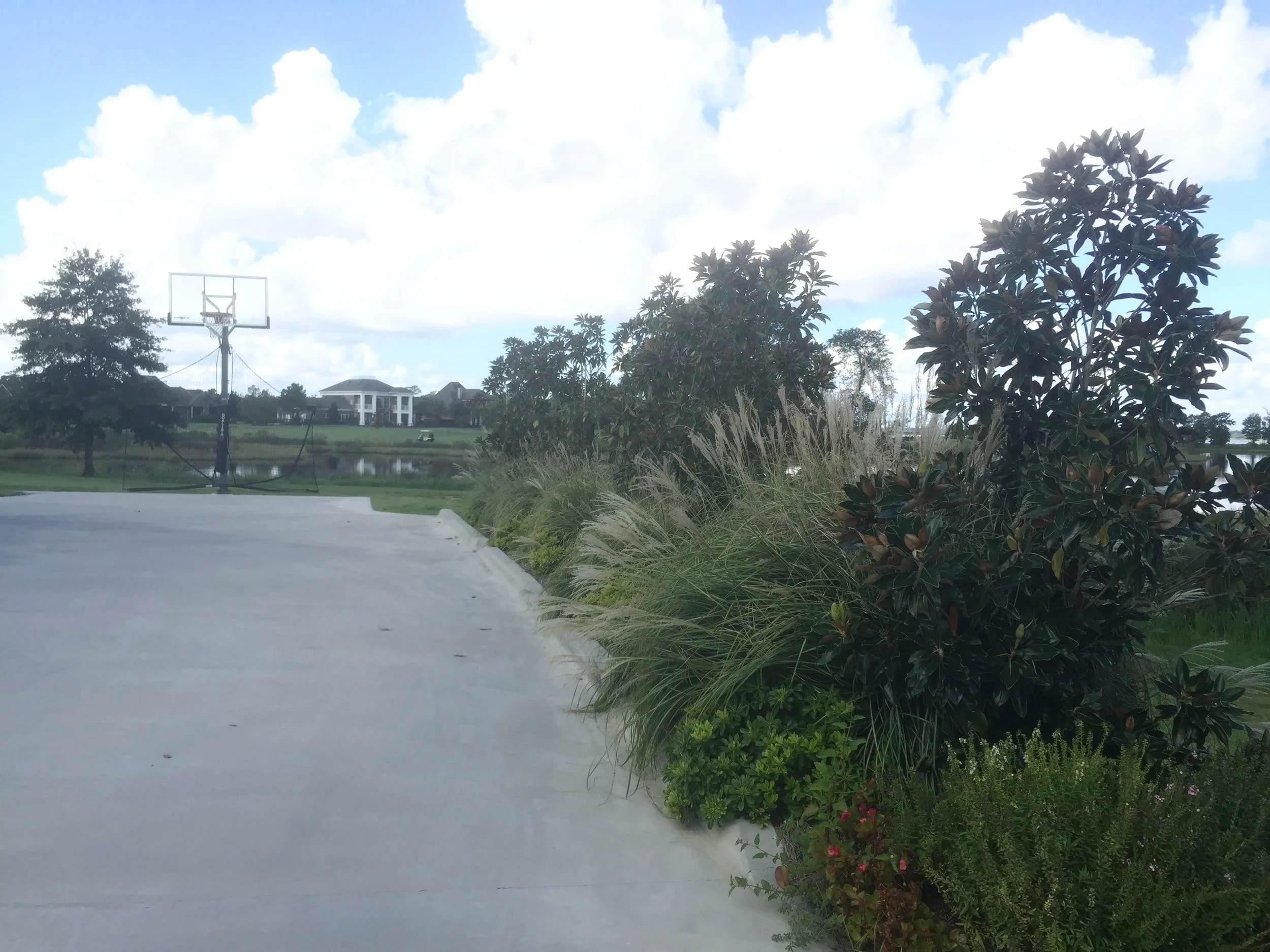1
2
3
4
5
6
7
8
9
10










Proposed pool area
ELS provided site master planning for a future pool and raised back yard terrace.
Site planting plan
Rear of home before
front of house during construction
Front of house after installation
Front of house features tiered planters and a variety of cottage-inspired textures and colors.
ELS worked with the client to develop a site and landscape plan that takes advantage of southern views into the coastal marshes in this Southwest Louisiana golf community. The landscape includes low, cottage-style plantings to complement the home’s simple, elegant design. The pool and outdoor gathering spaces were planned and await future installation.
SERVICES PROVIDED: site planning
COMPLETED: Spring 2015